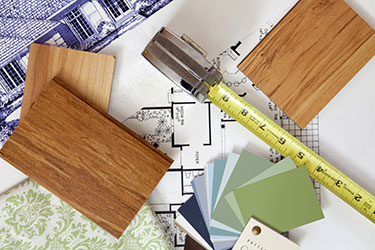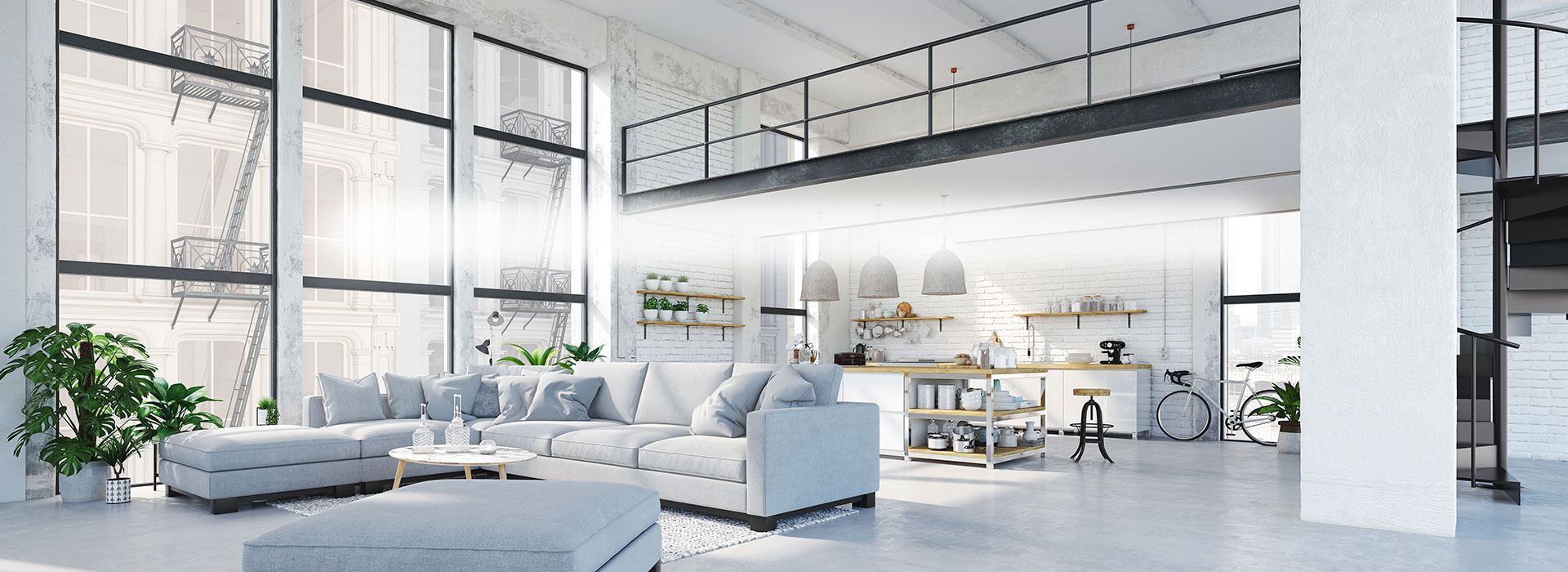“Interior Designers will analyze your needs and budget, prepare and present conceptual solutions and then manage the implementation of the project.
They will ensure that the design complies with all regulatory and legal requirements.
Interior Designers work in corporate, healthcare, hospitality, retail, residential, public and institutional spaces.”
Association of Registered Interior Designers of Ontario
ARIDO
- Where to begin?
- What is the process?
- What does this look like?
- How to complete your project?
See below for detailed descriptions of the stages we may go through to complete your interior design project.
The Design Process
Phase One: Programming

Measuring the existing interior space is essential. I work with every individual inch. I need quiet time within your interior to make sure I record all existing details.
In this beginning phase we must evaluate the existing documentation and the condition of the premises, including furnishings and equipment, space allocation, and other attributes of the existing environment.
- Assess the project’s resources and limitations, both physical and financial.
- Identify life, safety and code requirements.
- Determine the need for consultants and other specialists if required by professional practice or for regulatory approval.
- Investigate requirements for regulatory approval, and organize information for client discussion and approval.
Phase Two: Exploratory Phase
 After spending some time playing with the details of your project, I create floor plans that solve the design challenges you are facing. At our first meeting I will arrive with floor plan solutions, materials and finishes options, ie; furniture, fabrics, paint, and flooring suggestions, as well as cost estimates for our review and discussion.
After spending some time playing with the details of your project, I create floor plans that solve the design challenges you are facing. At our first meeting I will arrive with floor plan solutions, materials and finishes options, ie; furniture, fabrics, paint, and flooring suggestions, as well as cost estimates for our review and discussion.
Click here to view an example of my work.
This phase involves formulation of preliminary plans that are appropriate to the project’s budget and that describe the character, function, and aesthetic of the project.
- Create two or three preliminary floor plans relating to the project.
- Prepare preliminary electrical/lighting plan.
- Prepare any elevations or 3 dimensional sketches to help communicate the design details.
- Provide materials and finishes relating to the project, for example, flooring options, paint options, furniture options.
- Meet with a contractor to review the initial design concept and prepare cost estimates for client review and discussion.
Phase Three: Design & Development
 As your designer, I will now have a sense of how you would like to proceed. I will tweak the floor plans and elevations to move in the direction that best suits your needs. If there are any load bearing beams needed, I will speak and work with a structural engineer to make sure all safety and code requirements are being met.
As your designer, I will now have a sense of how you would like to proceed. I will tweak the floor plans and elevations to move in the direction that best suits your needs. If there are any load bearing beams needed, I will speak and work with a structural engineer to make sure all safety and code requirements are being met.
Click here to view an example of my work.
This phase involves developing and refining the approved and conceptual design. After our first meeting we review and make any changes to sketches as well as adjust prices.
- Communicate with the necessary specialists/consultants; ie. structural engineer’s or landlord regarding load bearing beams.
- Refine budget estimate.
- Develop and present the final design recommendations for space planning, furnishings, fixtures, millwork and all interior surfaces, including lighting, electrical, and communications requirements for client review and approval.
Phase Four: Contract Documentation
 One of the most important steps in this process are the working drawings. I will prepare a set of drawings that includes, a demolition plan, a new drywall plan, an electrical plan, painting plan, elevations and any related finish schedules. These drawings are imperative to the project as they act as the communication between the client, designer, contractor and all sub-trades. We will go through these drawings in detail to make sure that all of your design needs are being met. If there is ever a question that comes up during the building stage, the answers are all written in this set of drawings. This step sets up a successful arena of communication and allows all three parties to move seamlessly through the stages of construction.
One of the most important steps in this process are the working drawings. I will prepare a set of drawings that includes, a demolition plan, a new drywall plan, an electrical plan, painting plan, elevations and any related finish schedules. These drawings are imperative to the project as they act as the communication between the client, designer, contractor and all sub-trades. We will go through these drawings in detail to make sure that all of your design needs are being met. If there is ever a question that comes up during the building stage, the answers are all written in this set of drawings. This step sets up a successful arena of communication and allows all three parties to move seamlessly through the stages of construction.
Click here to view an example of my work.
This phase involves preparing the working drawings and related schedules for interior construction, materials, finishes and furnishings, fixtures and equipment for client approval. These drawings are the communication between the client, designer, contractor and all of the sub-trades.
- Prepare all interior plans and elevations as required accompanied by full documentation. This includes demolition plan, new partition painting/ furniture plan, telephone/computer and electrical plan, lighting plan, millwork details, and all finish schedules.
- Meet with tradesmen to discuss demolition, construction, electrical and painting.
- Once the drawings are approved by the client and contractor, we submit the drawings to the city for permit approval.
- Tender Documents; the plans are submitted to two or three different contractors to prepare a final price to present to the client.
- Coordinate with the professional services of specialty consultants for construction.
Phase Five: Contract Administration

Monitoring the project progress. I will be on the job site once a day to check and review the progress of the build-out stage of your project. It takes a large team of people to build a space and concerns may come up that need to be solved on site as I act on your behalf to make sure you are happy with the end result. We will be in contact every day to review the contractor’s progress.
This phase involves administering the work as the client’s agent.
- Coordinate with the professional services of specialty consultants for the construction; structural engineer, landlord or building inspector.
- Review shop drawings present by tradesmen; kitchen shop drawings required to be completed by Kitchen Millwork Company and signed off on by client.
- Meet on site with tradesmen to discuss demolition, construction, electrical and painting.
- Monitor the contractor’s/ suppliers in progress.
- Coordinate with furniture installers.
- As necessary, issue proposed change notices, change orders.
- Conduct periodic site visits and inspections.
- Oversee the installation of furnishings, fixtures and equipment.
- Prepare and list of deficiencies.
- Make final inspection.
- Review and evaluate the design solution with client after project completion.


